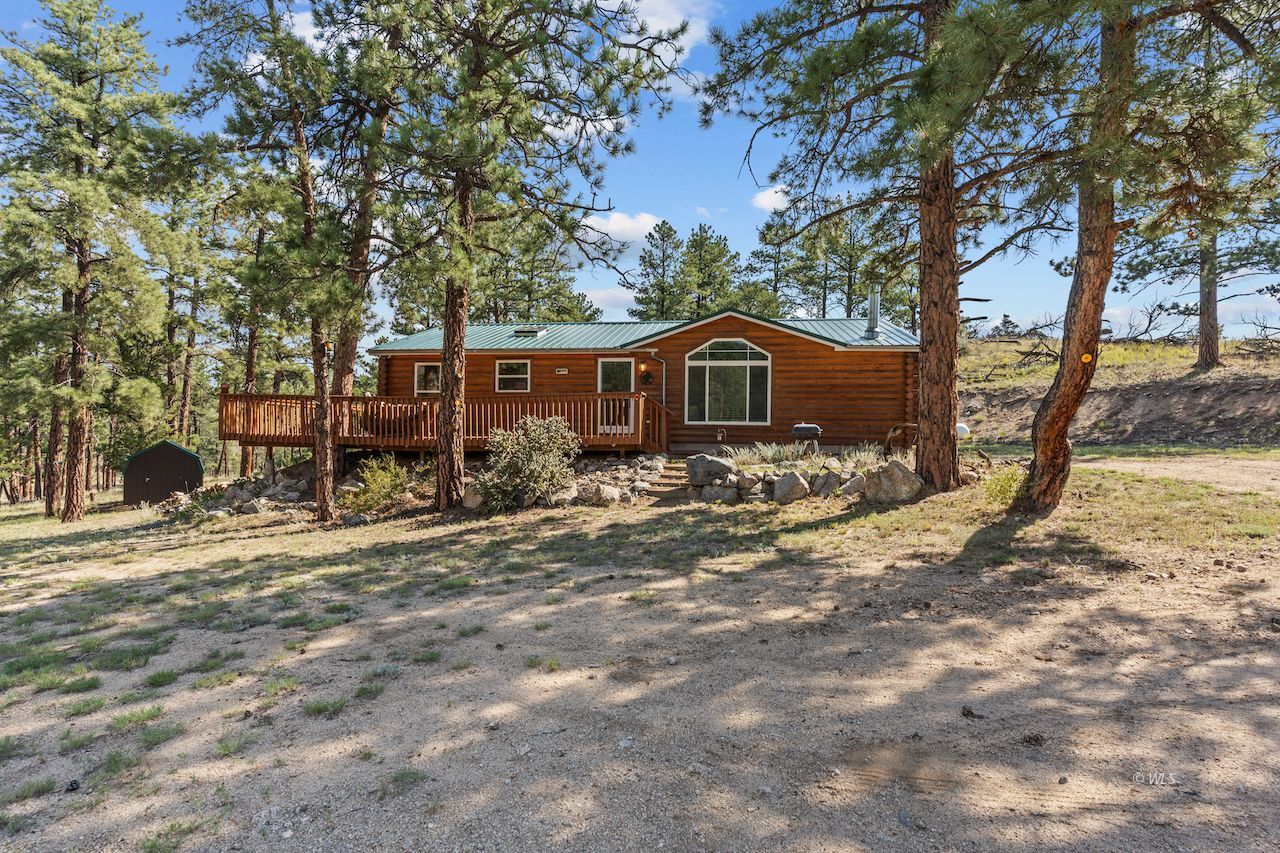
1
of
32
Photos
Price:
$329,900
MLS #:
2516401
Beds:
2
Baths:
2
Sq. Ft.:
1188
Lot Size:
5.08 Acres
Yr. Built:
2000
Type:
Single Family
Single Family - HOA-No, Manufactured/Modular
Taxes/Yr.:
$765
Area:
Fremont County
Subdivision:
Colorado Acres
Address:
488 31St Trail -5.08 ac
Texas Creek, CO 81223
Your Escape From The City Hassle: 5.08 Acres of Tranquility
Your escape from the city hassle - Discover your refuge from the city hustle on this expansive property featuring a charming two-bedroom, two-bathroom home. With an open floor plan encompassing 1188 sqft, this residence offers a serene and spacious living environment.Nestled amidst nature's beauty, this property is a haven for outdoor enthusiasts. It's an outdoor lover's dream, just moments away from hunting, fishing, Lake DeWeese, and the Arkansas River. The home boasts exceptional features, including 2x6 walls, log siding, and a large deck that beckons relaxation.Inside, a fireplace creates warmth and coziness. The main suite has a walk-in closet and ensuite bathroom, offering a private retreat. The second bedroom features a built-in closet for added convenience.Enjoy breathtaking views from the decks and porch, making every moment outdoors a delight. The kitchen has ample cabinetry, sparkling countertops, and modern appliances, perfect for culinary adventures. The open-plan kitchen/dining/living area with skylights creates an inviting ambiance perfect for gatherings.Whether you're seeking a summer getaway or a year-round residence, this property offers the best of both worlds.
Interior Features:
Ceiling Fans
Cooling: None
Flooring: Carpet
Flooring: Laminate/Vinyl
Flooring: Wood (Veener/Other)
Garden Tub
Heating: Propane- FA
Heating: Wood Burn. Stove
Walk-in Closets
Wood Burning Stove
Exterior Features:
Construction: Siding-Log
Foundation: Crawl Space
Gutters & Downspouts
Roof: Metal
Storage Shed
Trees
Appliances:
Oven/Range
Refrigerator
W/D Hookups
Washer & Dryer
Other Features:
Access- All Year
HOA-No
Manufactured/Modular
Style: 1 story above ground
Style: Cabin
Style: Ranch
Utilities:
Phone: Cell Service
Power: Line To Property
Propane: Hooked-up
Septic: Has Tank
Water: Private Well (Drilled)
Listing offered by:
Kimberlee Salimeno - License# EA100017304 with Keller Williams Client's Choice Realty - (719) 535-0355.
Map of Location:
Data Source:
Listing data provided courtesy of: Westcliffe Listing Service (Data last refreshed: 02/23/25 1:15am)
- 220
Notice & Disclaimer: Information is provided exclusively for personal, non-commercial use, and may not be used for any purpose other than to identify prospective properties consumers may be interested in renting or purchasing. All information (including measurements) is provided as a courtesy estimate only and is not guaranteed to be accurate. Information should not be relied upon without independent verification.
Notice & Disclaimer: Information is provided exclusively for personal, non-commercial use, and may not be used for any purpose other than to identify prospective properties consumers may be interested in renting or purchasing. All information (including measurements) is provided as a courtesy estimate only and is not guaranteed to be accurate. Information should not be relied upon without independent verification.
More Information

For Help Call Us!
We will be glad to help you with any of your real estate needs.
(719) 783-0563
(719) 783-0563
Mortgage Calculator
%
%
Down Payment: $
Mo. Payment: $
Calculations are estimated and do not include taxes and insurance. Contact your agent or mortgage lender for additional loan programs and options.
Send To Friend