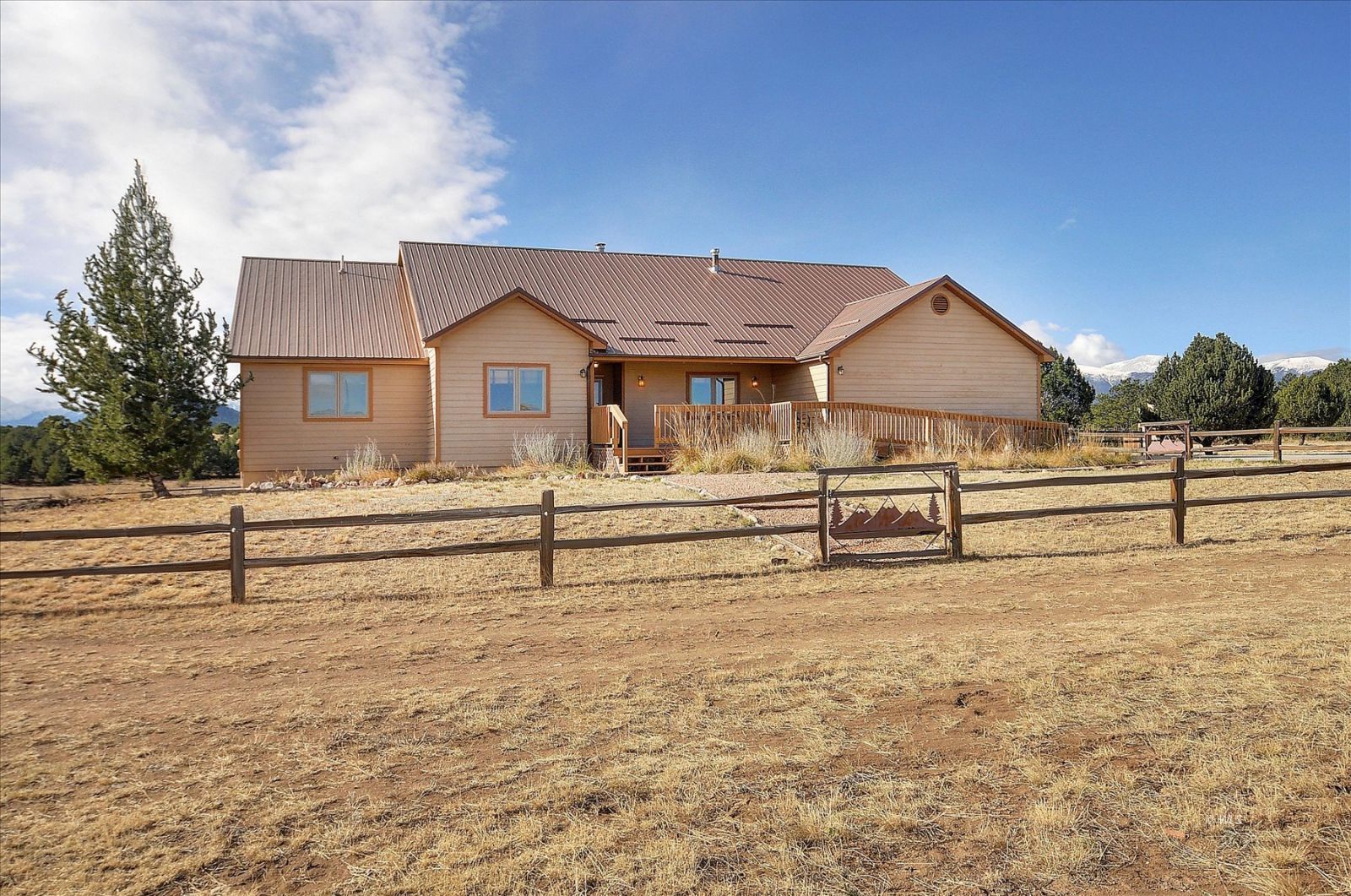Sale Pending

1
of
35
Photos
Price:
$649,999
MLS #:
2516945
Beds:
4
Baths:
4
Sq. Ft.:
4843
Lot Size:
35.20 Acres
Garage:
3 Car Attached
Yr. Built:
1998
Type:
Single Family
Single Family - Resale Home, HOA-Yes, CC&R's-Yes, Site Built
Taxes/Yr.:
$1,154
HOA Fees:
$52
Area:
Fremont County
Subdivision:
Beckwith Mountain Ranch
Address:
1204 Hitching Post Rd
Cotopaxi, CO 81223
Move-In Ready Home with Mother-In-Law Suite & Mountain Views
A MUST see is this spacious 4-bedroom, 4 bath retreat which sits on 35 acres in Beckwith Mountain Ranch, offering breathtaking views of the Sangre de Cristo and Wet Mountains. The property provides ample space for horses to roam, along with an abundance of wildlife, and a grazing lease that keeps taxes low. Step inside to discover an open floor plan featuring vaulted ceilings and plenty of windows that fill the space with natural light. The recently upgraded luxury vinyl flooring adds a touch of modern elegance, while the large, new kitchen becomes the heart of this home which is perfect for entertaining friends and family, or enjoy cold Colorado nights sitting in front of the crackling wood stove. An expansive rear Trex deck provides a perfect place to unwind and take in the mountain views. A 800 square foot suite includes its own bed, bath, living and kitchenette areas; perfect for guests, in-laws, or an au paire. The walk-out lower level houses a finished bathroom, a large workshop area, and the opportunity to customize the space according to your needs. Call today to schedule a tour of this remarkable property!
Interior Features:
Ceiling Fans
Cooling: None
Flooring: Tile/Clay
Flooring: Wood (Veener/Other)
Heating: Electric
Heating: Wood Burn. Stove
Vaulted Ceilings
Wood Burning Stove
Exterior Features:
Cattle Grazing Permits
Construction: Frame
Construction: Wood
Deck(s)
Fenced- Partial
Foundation: Stem Wall
Porch
Roof: Metal
Style: Cape Cod
View of Mountains
Appliances:
Microwave
Oven/Range
Refrigerator
W/D Hookups
Water Heater
Other Features:
Access- All Year
CC&R's-Yes
HOA-Yes
Legal Access: Yes
Resale Home
Site Built
Style: 1 story + basement
Utilities:
Internet: Satellite/Wireless
Phone: Cell Service
Phone: Land Line
Power: Line On Meter
Propane: Hooked-up
Septic: Has Permit
Septic: Has Tank
Water: Private Well (Drilled)
Listing offered by:
Machelle Williams - License# FA.100095076 with Homesmart Preferred Realty (Westcliffe) - (719) 783-0995.
Map of Location:
Data Source:
Listing data provided courtesy of: Westcliffe Listing Service (Data last refreshed: 02/23/25 2:30am)
- 192
Notice & Disclaimer: Information is provided exclusively for personal, non-commercial use, and may not be used for any purpose other than to identify prospective properties consumers may be interested in renting or purchasing. All information (including measurements) is provided as a courtesy estimate only and is not guaranteed to be accurate. Information should not be relied upon without independent verification.
Notice & Disclaimer: Information is provided exclusively for personal, non-commercial use, and may not be used for any purpose other than to identify prospective properties consumers may be interested in renting or purchasing. All information (including measurements) is provided as a courtesy estimate only and is not guaranteed to be accurate. Information should not be relied upon without independent verification.
More Information

For Help Call Us!
We will be glad to help you with any of your real estate needs.
(719) 783-0563
(719) 783-0563
Mortgage Calculator
%
%
Down Payment: $
Mo. Payment: $
Calculations are estimated and do not include taxes and insurance. Contact your agent or mortgage lender for additional loan programs and options.
Send To Friend